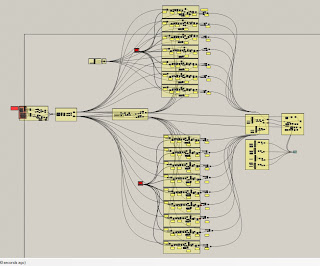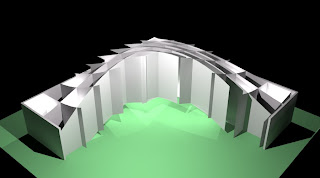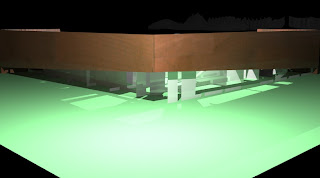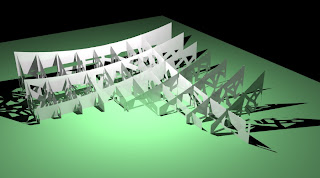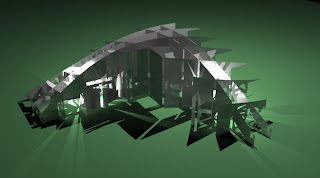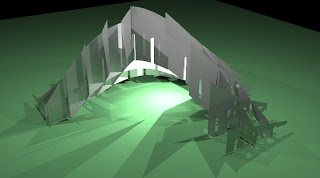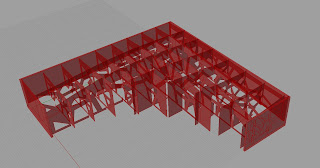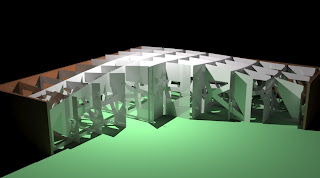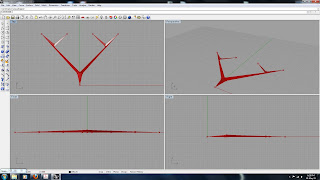
Text from poster.
The design of my building came from the idea of Metamorphosis which is the biological process in which the structure of a body evolves or develops its shape. In architecture it is referred to as digital morphogenesis which is the which is a process of shape development enabled by computation, it can be described as a group of methods used by digital media to create forms and adaptations to express or respond to contextual processes.
Morphogenesis in design usually relates to the processes in nature for example the evolution of a tree as it grows or how the human body changes as it ages. By using this idea of biological process i divided the building into sections and projected a voronoi onto each section creating almost a forest effect, as you walk through the building you can clearly see the path ahead as it is the same voronoi projected onto each section but as the section increase, so does the direction in which you travel. Just like a forest there are many ways to slip out of these corridors but the same thing applies in which you must follow that same corridor or try and find your way out by slipping through each section which is why the building is called “Lost in the Domain”. No matter which direction you travel on the X-axis or the Y-axis all the corridors look the same which creates maze environment where you must figure a way out.
I chose the site was on the corner of Cathedral Street and Crown Street because its surrounding environment was best suit for the building because the building is located directly across from the Domain it is almost like a set of trees in an open plain.
The intial concept came from studying Santiago Calatrva’s works and how he used human metamorphosis to inspire some of his designs and by studying Santiago Calatrava’s work i came across the concept of morphogeneis in architect. Morphogenesis in architecture is the process of which a shape is developed and is usually relates in the process of nature for example trees. I used the concept of a tree to try and define the exterior of the building at first but that first design did not suit the boundaries of the site so instead of designing the exterior of the building i decided to design the interior of the building first and let the interior define the exterior shape of the building.
The final design was achieved by dividing a geometry into section planes, projecting a voronoi onto a box morph so all the voronoi will be the same shape and then projecting the box morph onto the surface of the section planes. After the final design of the building was set the iterations were just a matter of changing the values to try and improve on the building itself by changing the values to increase the size of the voronoi to increase the corridors and also decreasing the values. Another process of creating the iterations was trying to change the exterior shape of the building to try and define the interior spaces so working in reverse of how i came up with the design. This was achieved by increasing and decreasing the height of the overall building and also elevating the ends of the building off the site itself.
Morphogenesis in design usually relates to the processes in nature for example the evolution of a tree as it grows or how the human body changes as it ages. By using this idea of biological process i divided the building into sections and projected a voronoi onto each section creating almost a forest effect, as you walk through the building you can clearly see the path ahead as it is the same voronoi projected onto each section but as the section increase, so does the direction in which you travel. Just like a forest there are many ways to slip out of these corridors but the same thing applies in which you must follow that same corridor or try and find your way out by slipping through each section which is why the building is called “Lost in the Domain”. No matter which direction you travel on the X-axis or the Y-axis all the corridors look the same which creates maze environment where you must figure a way out.
I chose the site was on the corner of Cathedral Street and Crown Street because its surrounding environment was best suit for the building because the building is located directly across from the Domain it is almost like a set of trees in an open plain.
The intial concept came from studying Santiago Calatrva’s works and how he used human metamorphosis to inspire some of his designs and by studying Santiago Calatrava’s work i came across the concept of morphogeneis in architect. Morphogenesis in architecture is the process of which a shape is developed and is usually relates in the process of nature for example trees. I used the concept of a tree to try and define the exterior of the building at first but that first design did not suit the boundaries of the site so instead of designing the exterior of the building i decided to design the interior of the building first and let the interior define the exterior shape of the building.
The final design was achieved by dividing a geometry into section planes, projecting a voronoi onto a box morph so all the voronoi will be the same shape and then projecting the box morph onto the surface of the section planes. After the final design of the building was set the iterations were just a matter of changing the values to try and improve on the building itself by changing the values to increase the size of the voronoi to increase the corridors and also decreasing the values. Another process of creating the iterations was trying to change the exterior shape of the building to try and define the interior spaces so working in reverse of how i came up with the design. This was achieved by increasing and decreasing the height of the overall building and also elevating the ends of the building off the site itself.
